Inside a Chic New York Apartment (That’s 360 Square Feet)
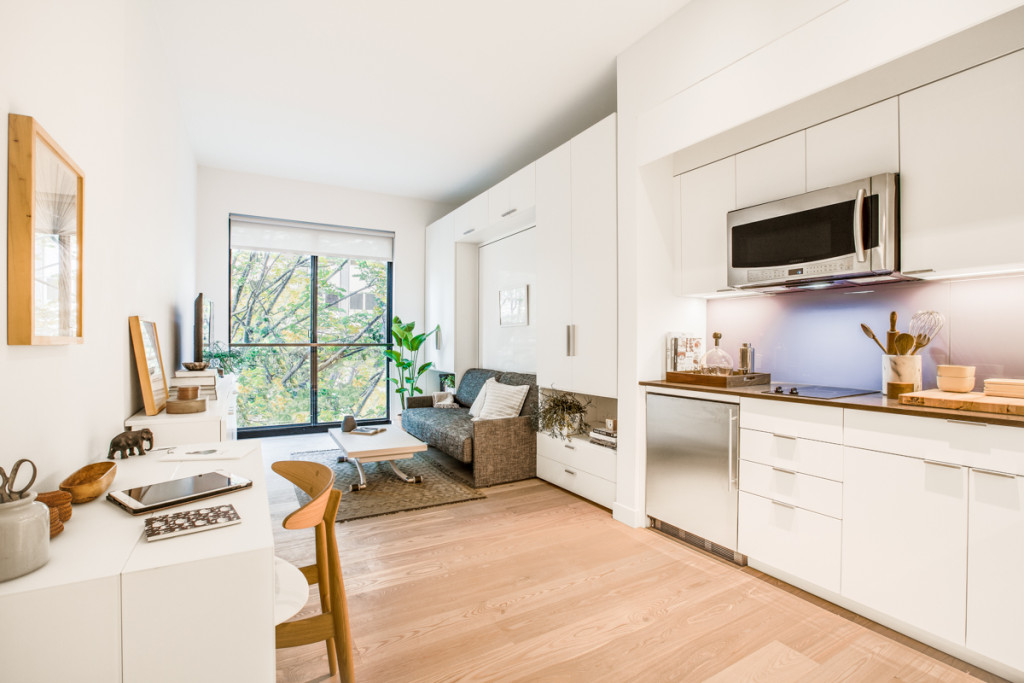
We find out how New York City’s first micro-unit apartment building does small so well.
As rising housing prices in urban areas put the squeeze on square footage, a new generation of designers, architects and developers are learning to do more with less.
Locally we’re no stranger to the micro-condo—Vancouver and more recently Calgary are both home to these units under 400 square feet—but farther south, construction is near completion on New York City’s first micro-unit apartment building, Carmel Place, set to welcome residents this March.
Looking at the interior photos, it’s hard to believe the modest specs. The modular studio apartments (which range between 260 and 360 square feet) have already attracted more than 60,000 applicants for just 55 units, with market-rate rents starting at around $2,500 a month.
Western Living caught up with the Monadnock Development project developer, Tobias Oriwol, to find out how the Manhattan micro-apartments make small-space living look so attractive.
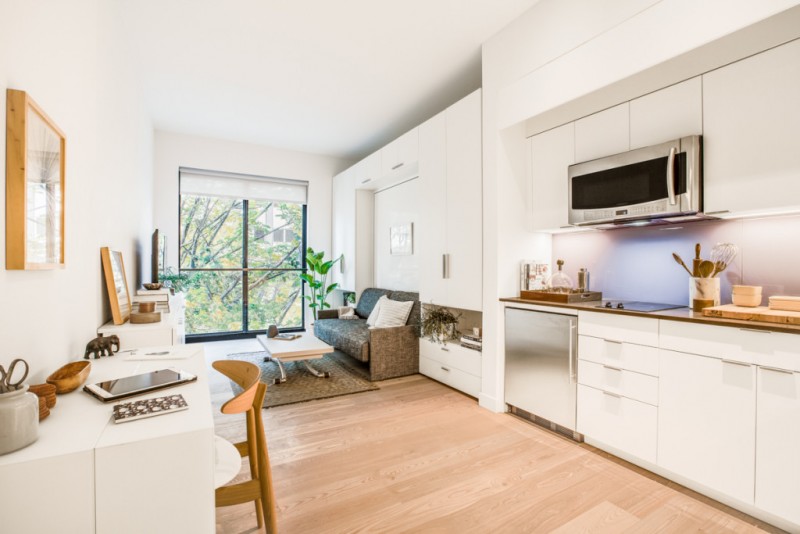
Stepping into the space, high 9’6” ceilings, big windows and a crisp white palette throughout make modest square footage seem airy and bright. Each Manhattan micro-unit ranges between 260 and 360 square feet with half of the 32 market rate units coming fully furnished, as well as eight of the 22 affordable housing units, which are set aside for U.S. veterans.
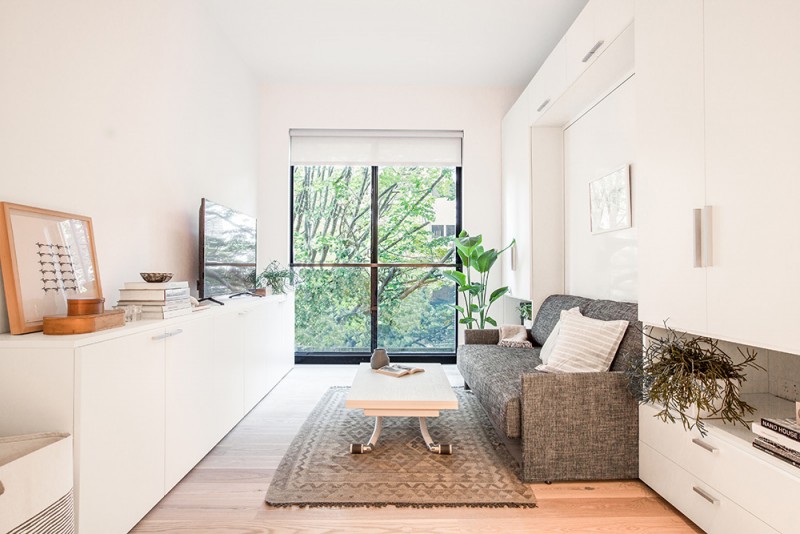
According to the project developer Tobias Oriwol, micro-apartments under 400 square feet aren’t even street legal in NYC, but the city made an exception for this project as it faces a shortage of affordable housing for low and middle income households.
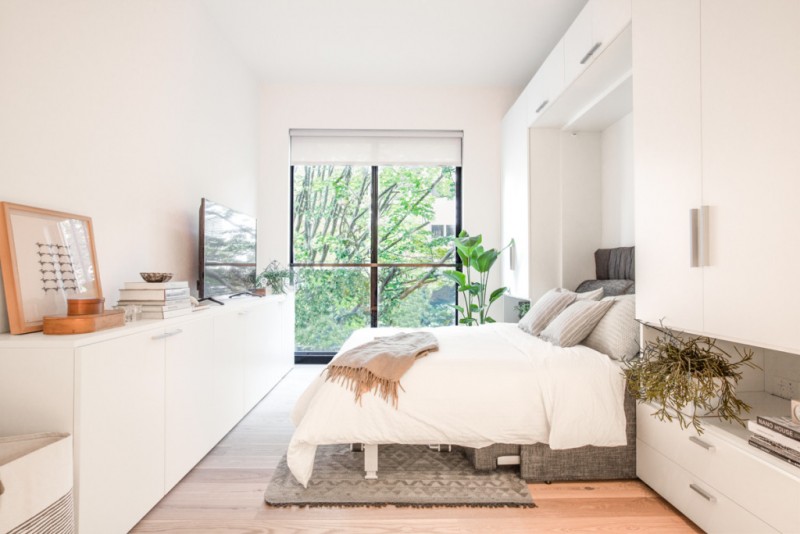
“The key to designing micro spaces is ensuring that tenants have all the functionality they need in their apartment and building to live the life they want,” says Monadnock project developer Tobias Oriwol. “People value functionality over three dimensional space.”
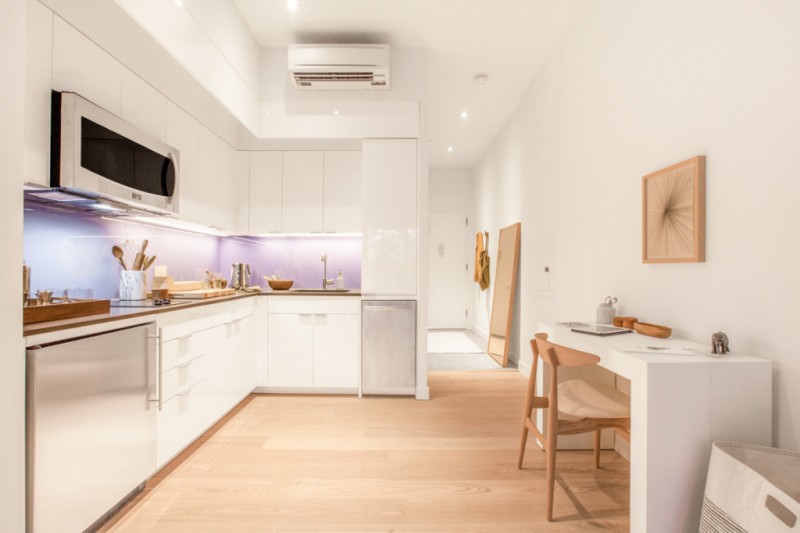
“The colour palette and material choices in the apartment interiors were made to keep the space as open as possible,” explains Oriwol, so as not to compete with the tenant’s attention when living in the space.
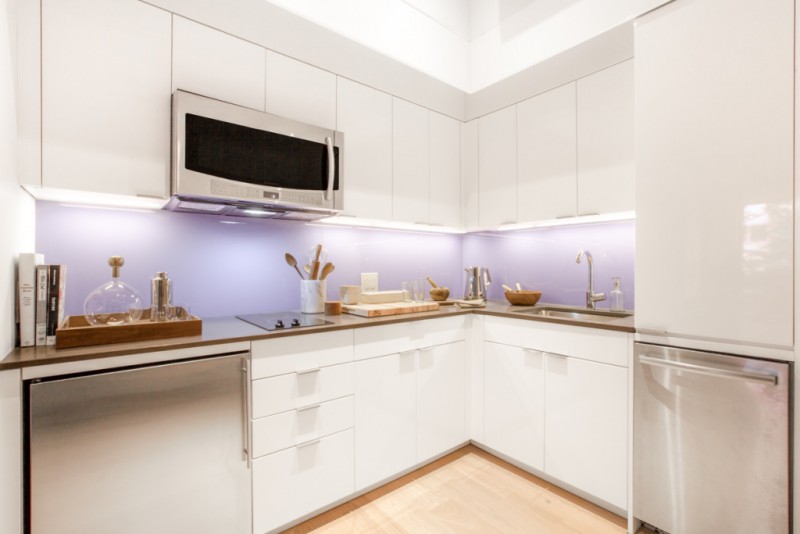
The factory-build kitchen occupies only 70 cubic feet, and yet it fits a fold-down table and counter, a pull-out pantry and full-height fridge.
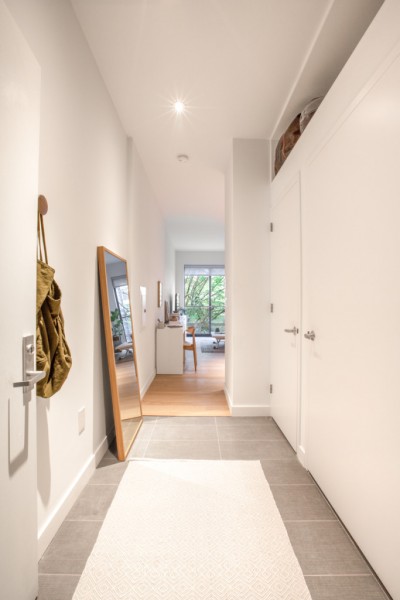
“A closet will allow tenants to store everyday items at an easily reachable level and overhead storage space above the bathroom area will provide room for items that are not needed every day,” explains Oriwol. You can see the 16-foot-long linear storage loft on the top right of this generous entryway, which the developer claims can store as much as a Volkswagen Jetta Sportwagen.
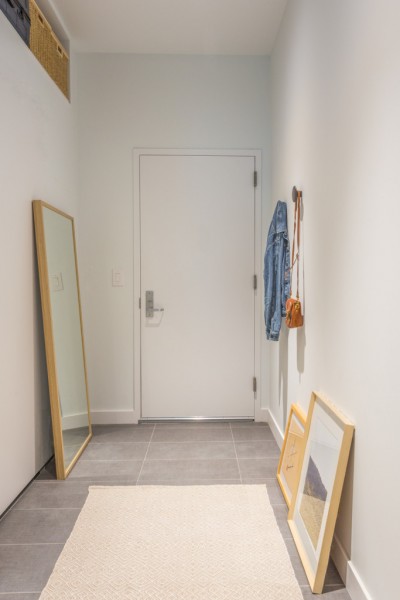
“This shortage of suitable housing for single people means that small apartments are overpriced and in short supply, so singles get together and rent two or three bedroom apartments, which pushes up the price of those units for families,” says Oriwol.
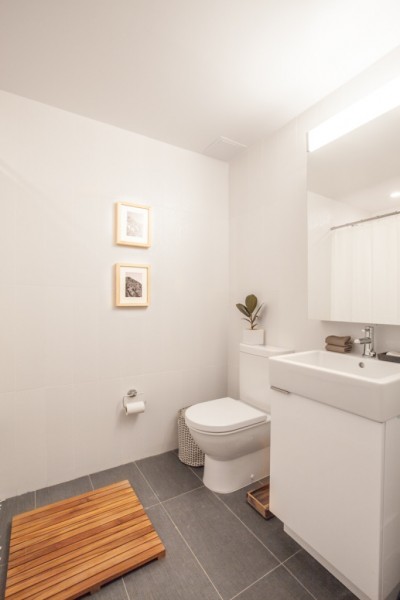
There’s storage in the slim-profile vanity and behind the bathroom mirror. We love the white with textured grey floors.
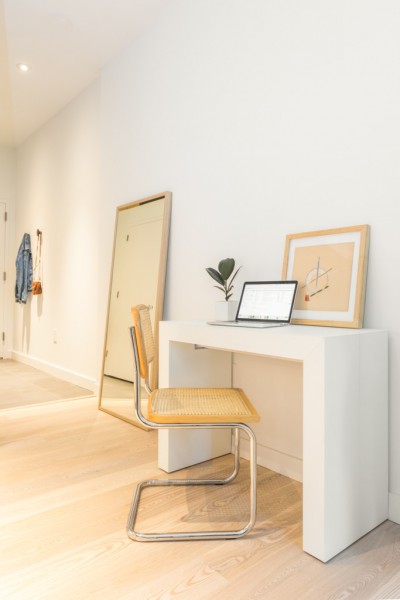
“A light, warm finish on the wood floor combined with high gloss laminate cabinetry keep the experience light and airy,” says Oriwol.
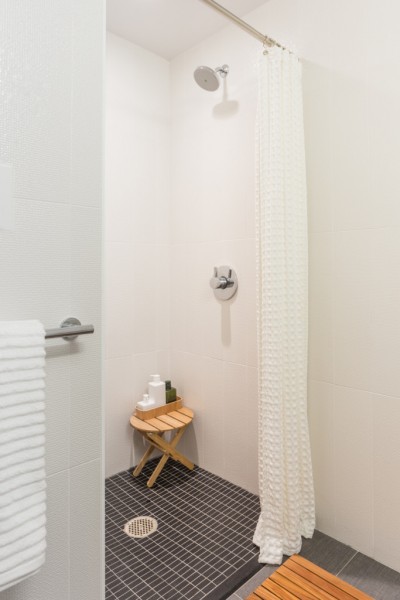
Cute urban shower, check! Each market rate apartment will rent between $2,446 and $2,907 per month US, while affordable housing units will start at $949 a month up to $1,490.

