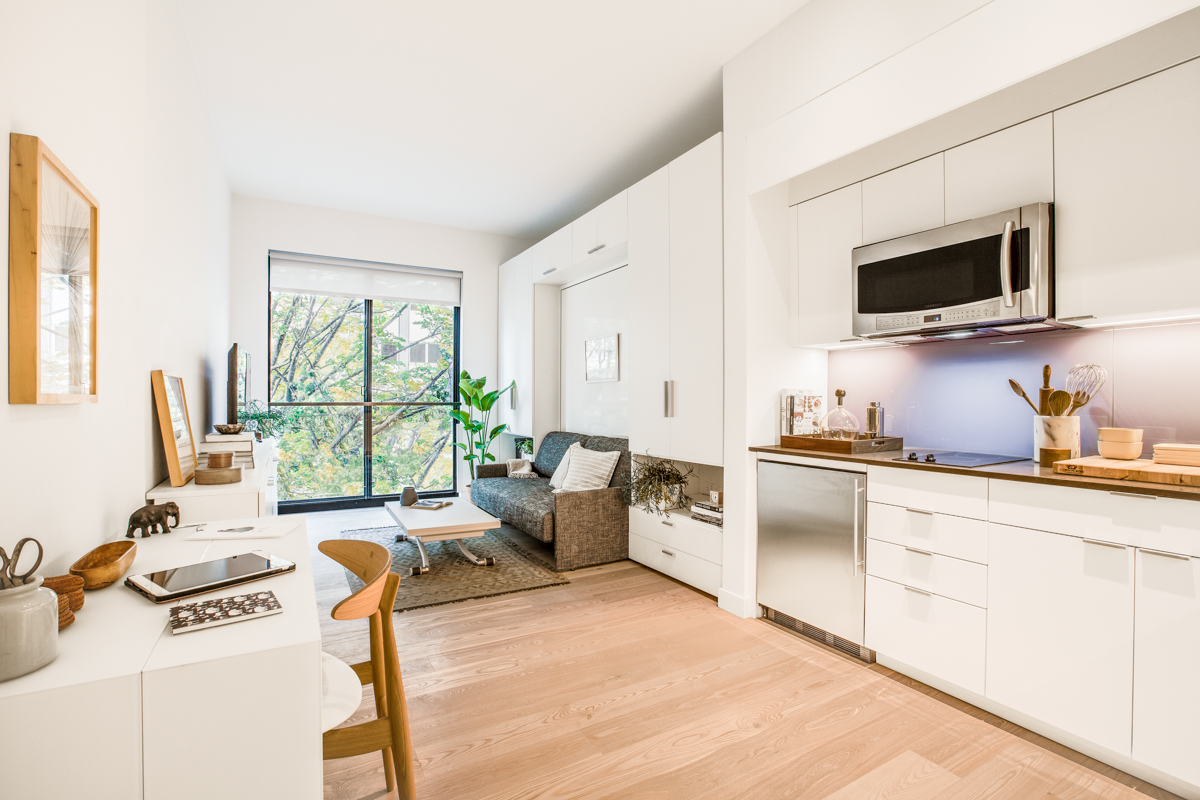A Preview Tour of New York’s First Micro-Unit Apartment Building

In the past few years, we’ve heard a lot about Carmel Place, the city’s micro-apartment building. I recently was able to get a preview tour of the finished interior.
This is one of the studio units waiting to be hoisted up via crane. It’s about to be stacked like a giant building block on top of Carmel Place, at 335 East 27th Street. Here, the prefab modular unit is resting on a flatbed after its journey from the Brooklyn Navy Yard, where it was assembled by Capsys, the modular apartment fabricator owned by the developer, Monadnock Development, who, along with nARCHITECTS and the Lower East Side People’s Mutual Housing Association, won adAPT NYC’s design competition to create innovative, affordable micro-housing that embraces the city’s changing demographics of single- and double-person households. Mayor Bloomberg initiated the pilot program in 2012, which was sponsored by the Department of Housing Preservation and Development.
![]()
Carmel Place is a housing game-changer: As the city’s first modular micro-apartment building, with 55 units ranging from 260 to 360 square feet, it is forging the way toward changing the city’s zoning laws, which currently require residential units to be at least 400 square feet. “The project received some mayoral overrides, the main ones being the relaxing of the 400-square-foot minimum and the density number of units allowed in one building, per area,” Eric Bunge, principal of nARCHITECTS, explains. “Everyone’s measuring stick for small units in the city is 100 years old,” Tobias Oriwol, project developer of Monadnock, says. “But this is a completely different product, and it’s really pleasantly surprising to see what a modern micro-unit looks and feels like.”
![]()
Once delivered, the units are assembled on top of a conventional building model of a cement-and-steel foundation. Forty percent of the units in the building are designated for affordable housing, with prices that range from $950 to $1,492 a month. The market-rate studios start at $2,000.
![]()
This is a rendering of what the exterior of Carmel Place will look like in a couple of weeks. The building is on a former parking lot, on land that was designated by the Department of Housing Preservation and Development for the project. “This was a peculiar site,” Oriwol says. “It’s 45-by-105 square feet, so there weren’t a ton of options in terms of the shape of the building given the zoning constraints.”
The model unit shown here, one of five different studio layouts, is 302 square feet. “What is surprising,” Bunge says, “is how big it all feels. Everyone goes into this with certain references in their minds, and I think that this is the bombshell that explodes a lot of those references.”
“Maybe it’s not about square footage,” Bunge says. “People need volume, people need air. It’s almost a psychological space. The question is, can people live in a smaller footprint if they have other things like overhead storage and great ceiling height and big windows? That is the great experiment going on here.”
The ceilings at Carmel Place are nine feet, eight inches. The open kitchens have generous layouts and dishwashers. Building amenities include bike storage, a fitness center, storage lockers (for a fee), and a salon lounge on the eighth floor that opens up onto a roof deck, and a virtual doorman.
The model apartment has been decorated with Resource Furniture, and the art was provided by Screech Owl Design.
nARCHITECTS’ design, which features almost floor-to-ceiling windows, makes a huge difference in the perception of the space, as do the storage walls, which enable the living area to convert to a bedroom with a pull on the sofa bed.
The Resource Furniture table can be used for working or dining, as seen here. The wide-plank floors are another feel-good element usually found in larger projects.
Last but not least, a spacious bathroom that doesn’t feel skimpy. Carmel Place was designed with singles and couples in mind, but affordable housing is also needed for families, so why not apply the same prefab construction on a larger scale for bigger apartments?
Back to Press








